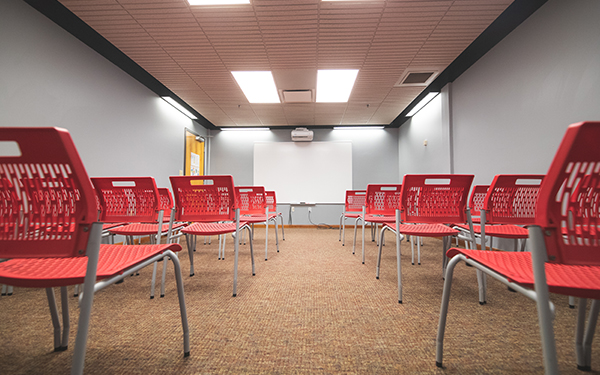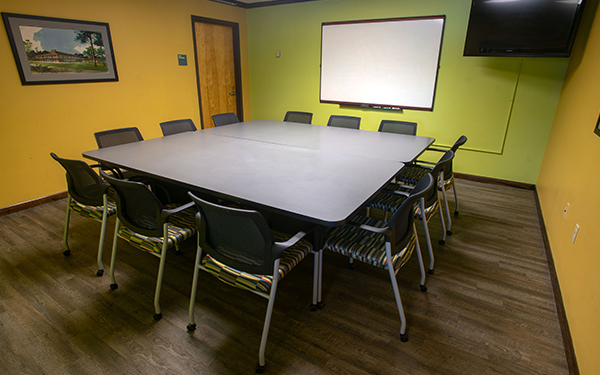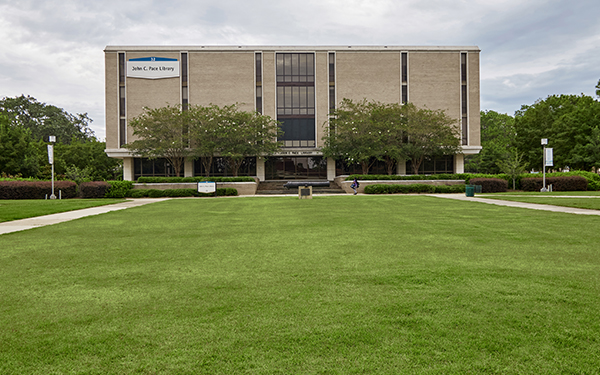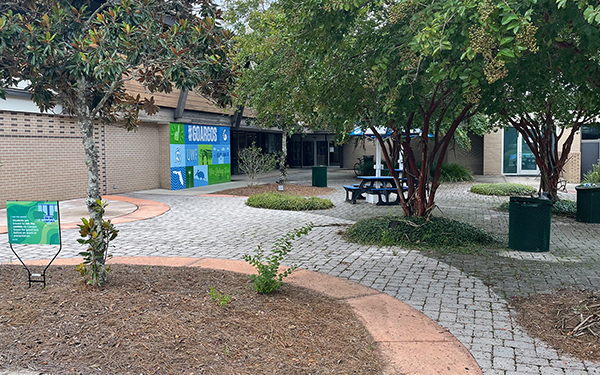Available Spaces
If you are a current UWF registered student organization or UWF Department, you can reserve our meeting and event spaces by logging into the Event Management System (EMS) via your MyUWF. To access this reservation system, you must be a University of West Florida faculty/staff member or a representative of a recognized student organization with an active EMS account.
If you do not currently have an EMS Web App account, please submit your access request through MyUWF by searching JIRA and completing the EMS New User request form.
Please note that events must be scheduled at least three weeks in advance.
After you submit your reservation through EMS Web, a representative from the Reservations and Conference Services team will contact you to discuss the next steps in the planning process. This will include gathering your setup details, audiovisual needs, event times, and event expectations.
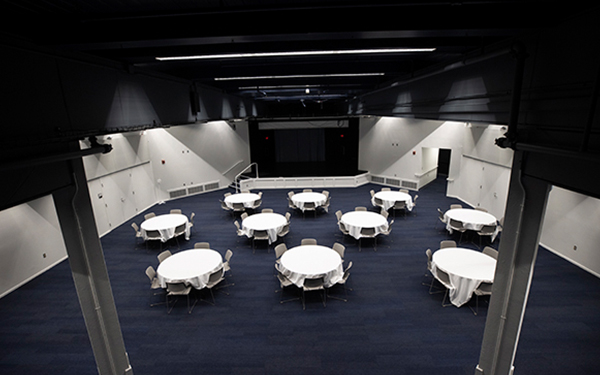
Auditorium
Max. occupancy: 346
Amenities:
- Installed LCD projector
- 10 ft. x 20 ft. retractable screen for projecting slideshows or images
- Installed “House” PA sound system
- HDMI connections
- Stage Spotlight
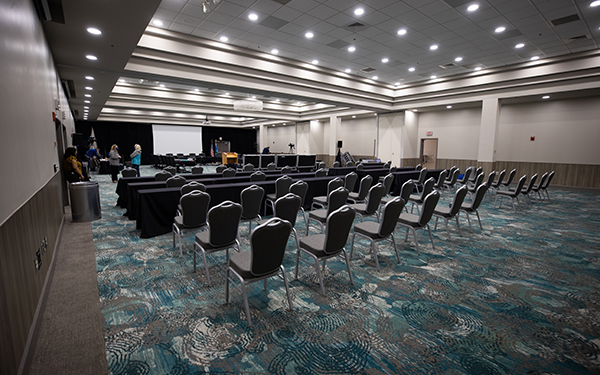
Conference Center
Max. occupancy: 50-500
Amenities:
- 63 ft. x 50 ft. A/V Screen
- Installed A/V: Wireless mics, LED projectors, screens, and audio connections for phones, tablets, and other personal devices
- Professional sound and lighting are available
- On-site catering is available through Aramark, the official UWF dining and catering services vendor.
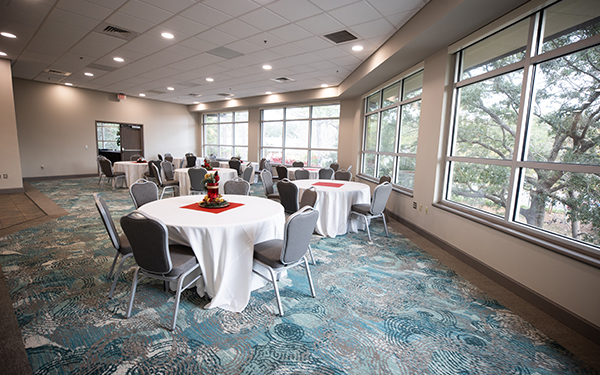
Conference Center Lounge
Max. occupancy: 80
Amenities:
- Kitchenette with sink
- On-site catering is available through Aramark, the official UWF dining and catering services vendor.
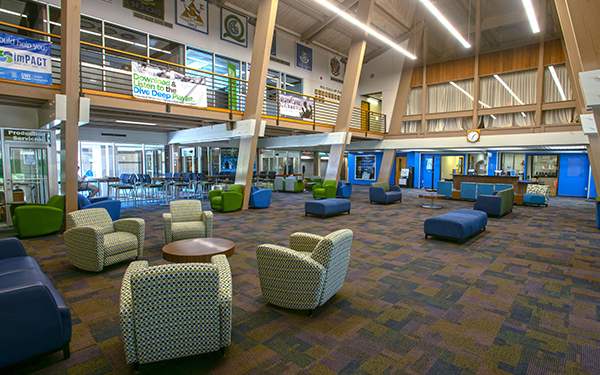
Great Hall
Max. occupancy: 422
Amenities:
- Professional sound and lighting are available.
- Tables and chairs are included with the reservation.
- On-site catering is available through Aramark, the official UWF dining and catering services vendor.
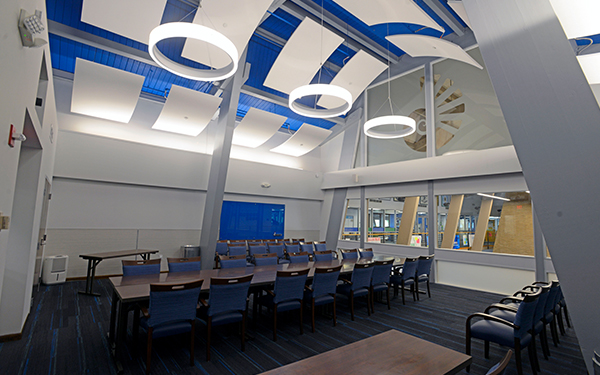
Nautilus Chamber
Max. occupancy: 40
Amenities:
- Retractable screen
- Built-in sound and projection
- Microphone inputs
- Audio connections for laptops, tablets, phones and other devices (HDMI)
- Installed screen and projector
- Room audio system
- On-site catering is available through Aramark, the official UWF dining and catering services vendor.
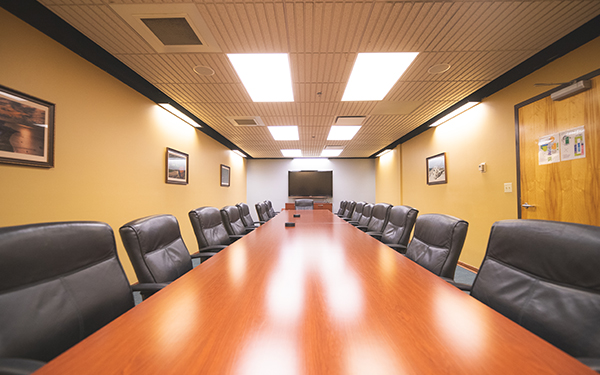
Marathon
Max. occupancy: 32
Amenities:
- 65 in. LCD TV (HDMI)
- Built-in sound
- 18 executive-style chairs
- Credenza
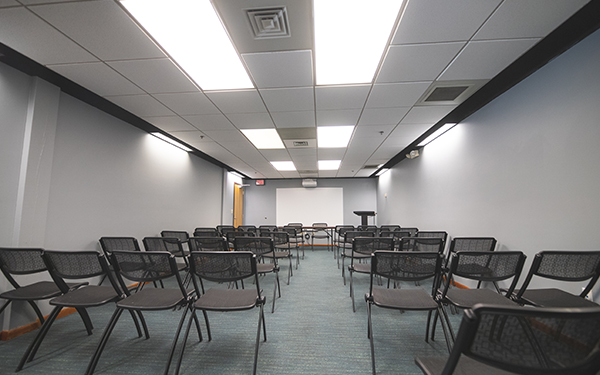
Olympia
Max. occupancy: 32
Amenities:
- Built-in dry-erase board/whiteboard
- Built-in projector and screen
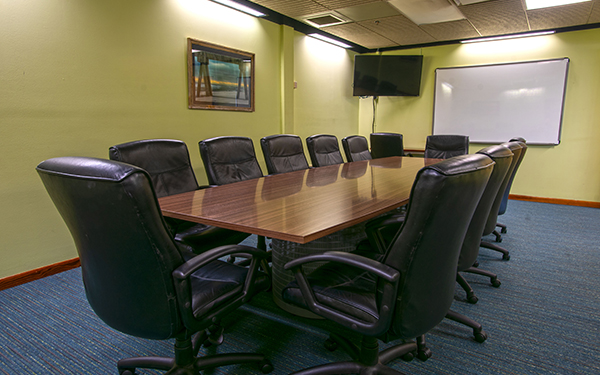
Sparta
Max. occupancy: 25
Amenities:
- 47 in. LED screen (HDMI)
- 12 ft. Conference Table with executive-style chairs
- Built-in dry-erase board/whiteboard
- Built-in projector and screen



